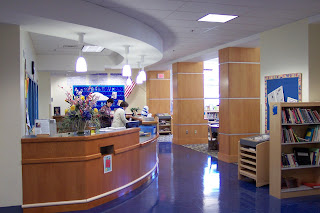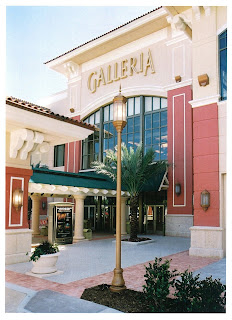Triumph Baptist Church, Philadelphia, PA

Penn Valley Elementary School, Additions and Renovations, Lower Merion, PA


I was design architect for the additions to this historically certified school building. The design had to be approved by the Township Historic Architectural Review Board. The photos here show the library addition. The exterior forms and materials reflect the existing building yet have a distinctly contemporary feeling.
Duke Ellington School of the Arts, Washington, DC
Maluku Study Center, Pattimura University, Ambon, Maluku, Indonesia
Campus Master Plan, Pattimura University, Ambon, Maluku, Indonesia
Community Master Plan and renovation design, St Albans Court, Nonington, Kent, England, for Bruderhof Communities
Regional Office and Housing, Wycliffe Bible Translators, West Chicago, IL
First United Methodist Church additions, Moorestown, NJ, with Kruhly Architects
New Chapel
New Chapel and Education Wing
Renfrew Center Eating Disorders Clinic, Philadelphia, PA
Photos courtesy of Atkin Olshin Schade Architects.


 Newbold-White House, Perquimans County, NC
Newbold-White House, Perquimans County, NC












